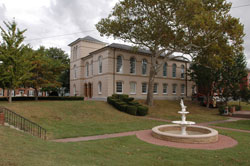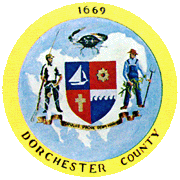History of the Courthouse for the Circuit Court for Dorchester County

Dorchester County’s legal origin is not known; although, we know it was in de facto existence by 1668 when a writ was issued to the county sheriff by the lord proprietary. The County was named for Sir Edward Sackville, the fourth Earl of Dorset, England, who was a friend of the Calvert Family, that founded Maryland. The Earl had previously assisted in the administration of the Virginia settlement of 1631 in Jamestown. Dorset, as Dorchester County was originally called, was a political entity by 1669. The County was created from portions of Somerset and Talbot Counties.
Exactly where the first Court of Justices met in 1669, or 1670, there is no record, but private family papers show that court sessions were held in a town site called “Islington” on “Nicholas Mayney’s Point” on the Little Choptank River, where an old brick building more than two hundred years old now stands at the side of Brooks’ Creek.
While the first Courts of Dorchester were temporarily held in private houses for the first two years of the County’s existence, an appropriate building was soon established on “John’s Point” on Brooks’ Creek, a tract of land acquired by John Hudson in November 24, 1665. The Court was then removed to “Harwood’s Choice,” a plantation lying on the most easterly branch of Fishing Creek, a tributary of Little Choptank River. It contained 150 acres, and was purchased by William Worgin, a tenant of Fishing Creek, from Robert Harwood of Talbot County on the sixth day of October 1670. This Court record is subscribed by Edward Savage, Clerk of Court and witnessed by Stephen Gary.
At a session of the Court held on December 11, 1673, William Worgin gave twenty-five acres of “Harwood’s Choice” “and a new house lately built and finished by George Seward for the keeping of the Court there.” He also gave timber for buildings and firewood for use of the Court and gave bond in the amount of 12,000 pounds of tobacco to warrant and defend the gift. Court was held there until 1687.
The second courthouse in Dorchester, the first one built in Cambridge, was constructed by Capt. Anthony Dawson in 1687. He contracted with Major Thomas Taylor, steward of Dorchester County, in consideration of 26,000 pounds of tobacco (worth about $1,300 at the time) to build a house of the following dimensions of note: 40 feet in length and 24 feet in breadth; two floors; four large windows below and one small closet window with two large casements to each window, chambers to be sealed; one large pair of stairs with rails and balusters; and a large porch at ye end of the house. This Court House was taken down and sold in 1770 when the third one was built. It was authorized by Act of Assembly, passed in the year 1770. The Act directed 200,000 pounds of tobacco to be paid to Charles Dickenson, William Ennalls, Robert Harrison and John Goldsborough, Jr. They were to meet in Cambridge by March 15 and contract with workmen to build the new house. It was built of brick upon the site where the present courthouse now stands; however, it was a few feet nearer to the street. It was destroyed by fire, of suspicious origin, in 1851. The records in the Clerk’s Office were saved; all in the Register’s Office were burned. The present or fourth Court House was completed and occupied in 1853 at a cost of $18,162.31.
The Dorchester County Courthouse is an 1850s Italianate influenced, painted brick structure which was enlarged and extensively remodeled with Georgian Revival decorate detailing in the 1930s. The façade of the courthouse is divided into three nearly equal parts, each being entirely different. The central division contains the entrance to the building and is flanked on the north by a three-story tower, and on the west by an identical block, only two stories in height. Supporting the large brick structure is a granite foundation of enormous slabs with a chamfered water table course above. Three Romanesque arches in the central section of the building contain double doors with semicircular wood panels above bearing a large recessed circle with flanking triangular recesses. Large quoins ornament the corners of the building and towers, and three stringcourses divide the building vertically while providing continuity horizontally. The first separates the first two floors, and the second ornaments the top of the second floor, curving over the large round-arched windows. A third surrounds the third story of the tower, arching over its pair of windows on the front façade. All windows on the front façade and the second floor are round-arched large sash windows. A modillion cornice adorns the overhanging eaves of the hip roof. The County Jail, which stood to the southeast of the courthouse from circa 1882 until its demolition in 1994, was a Queen Anne and Romanesque Revival style granite structure with brick and terra cotta appointments. The building had two intersecting rectangular wings, each under a hip roof. A cupola with a finial crowned both the front and rear portions, and a circular tower stood at the northeast corner. The second-story windows on the rear portion were tall and narrow-proportioned under brick arches. Beltcourses of brick and terra cotta ornamented the exterior walls and contrasted crisply with the stonework. The building had a dentiled cornice, embellished by brackets around the front portion. A low-lying space to the southwest, known as Spring Valley Park, has a cast iron fountain as its focal point. It is the only courthouse designed by the respected Maryland architect, Richard Upjohn.
An addition which doubled the size of the original 1853 courthouse was completed in 1995 and sits near and on the site of the demolished jail. The addition is of similar architectural design of the 1853 structure; however, its brick is unpainted. The courthouse was listed on the U.S. National Register of Historic Places in 1982 and was named by the National Park Services as an official site of the Underground Railroad Network to Freedom in 2005.

